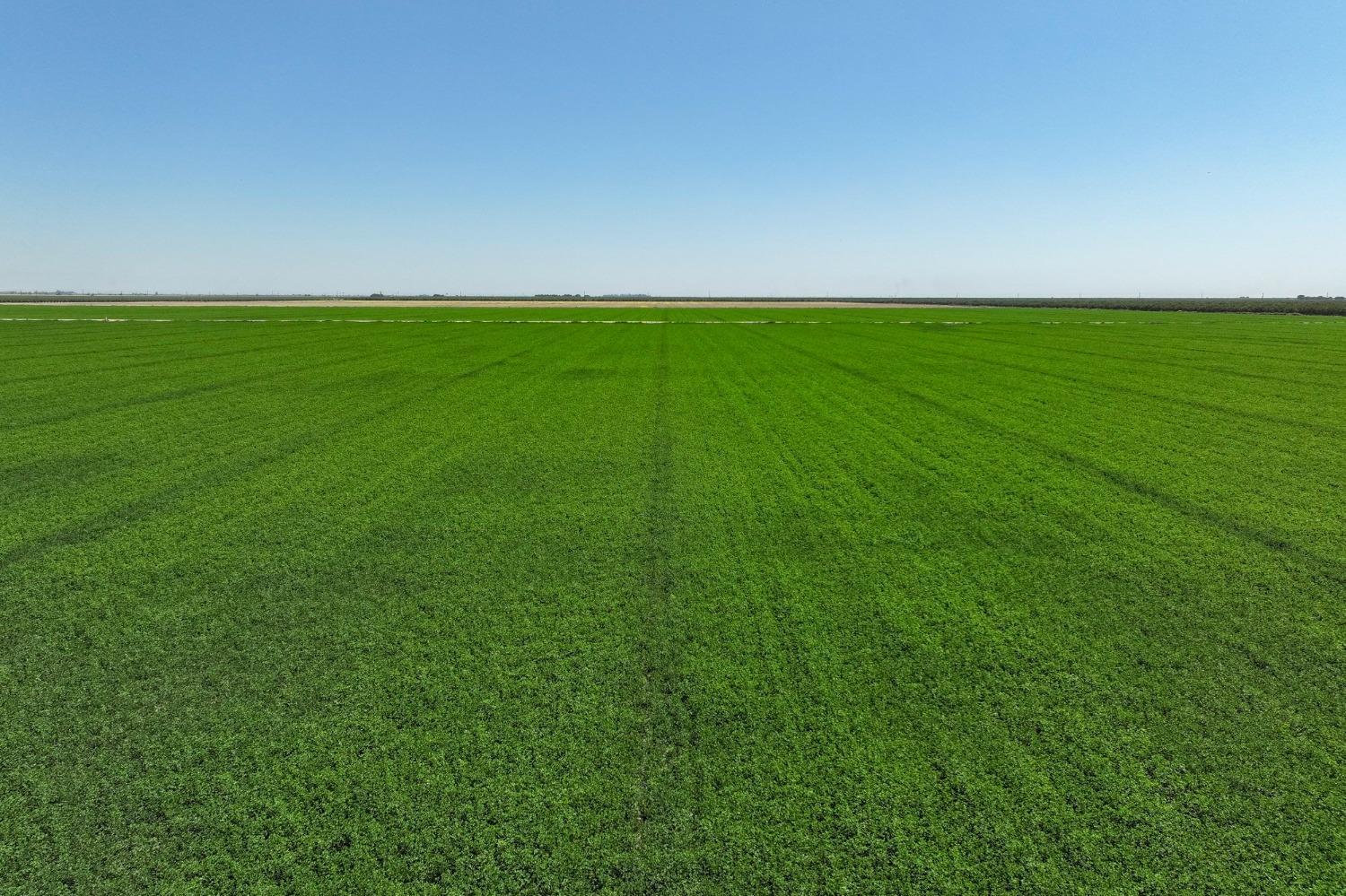About 2971 Mauricia Avenue
Location! Location! Location! This Santa Clara residence offers the convenience of single-story living and boasts a thoughtful layout featuring a formal living and dining room alongside an inviting great room concept,seamlessly integrating the family room,kitchen,and nook area.With four bedrooms and two recently updated baths showcasing curbless showers,comfort and modernity are at the forefront. Enhancements include updated flooring, dual pane windows,and an AC unit for optimal climate control. Step outside to discover a nice yard complete with an enticing inground swimming pool and relaxing jacuzzi. Additionally,an outdoor BBQ area and space for dining enhance the enjoyment of the outdoors. The property is adorned with multiple fruit trees,adding to its charm and appeal. Located within the esteemed Cupertino school district, this home offers access to top-rated educational institutions. Furthermore, its proximity to major tech hubs, shopping centers, recreational facilities, and freeway access ensures convenience and connectivity. Don't let this opportunity slip away to own a move-in-ready gem in this desirable neighborhood!
Features of 2971 Mauricia Avenue
| MLS® # | 224017191 |
|---|---|
| Price | $2,488,800 |
| Bedrooms | 4 |
| Bathrooms | 2.00 |
| Full Baths | 2 |
| Square Footage | 1,736 |
| Acres | 0.15 |
| Year Built | 1972 |
| Type | Residential |
| Sub-Type | Single Family Residence |
| Style | Mediterranean |
| Status | Closed |
Community Information
| Address | 2971 Mauricia Avenue |
|---|---|
| Area | Santa Clara |
| City | Santa Clara |
| County | Santa Clara |
| State | CA |
| Zip Code | 95051-6851 |
Amenities
| Utilities | Public |
|---|---|
| Features | Dog Run |
| Parking | Attached,Side-by-Side,Garage Door Opener,Garage Facing Front |
| # of Garages | 2 |
| Has Pool | Yes |
| Pool | Built-In,On Lot,Pool Sweep,Pool/Spa Combo |
Interior
| Appliances | Dishwasher,Disposal,Free Standing Electric Range |
|---|---|
| Heating | Central |
| Cooling | Central |
| Fireplace | Yes |
| # of Fireplaces | 1 |
| Fireplaces | Brick,Living Room |
| Has Basement | No |
Exterior
| Lot Description | Curb(s)/Gutter(s),Street Lights,Low Maintenance |
|---|---|
| Roof | Tile |
| Construction | Frame,Wood |
| Foundation | Raised |
School Information
| Attendance Zone | EISENHOWER ELEMENTARY SCHOOL, HYDE MIDDLE SCHOOL, CUPERTINO HIGH SCHOOL |
|---|---|
| District | Fremont Union High |
| Elementary | Cupertino Union |
| Middle | Cupertino Union |
| High | Fremont Union High |
Additional Information
| Zoning | R1 |
|---|---|
| Foreclosure | No |
| Short Sale | No |
| RE / Bank Owned | No |





